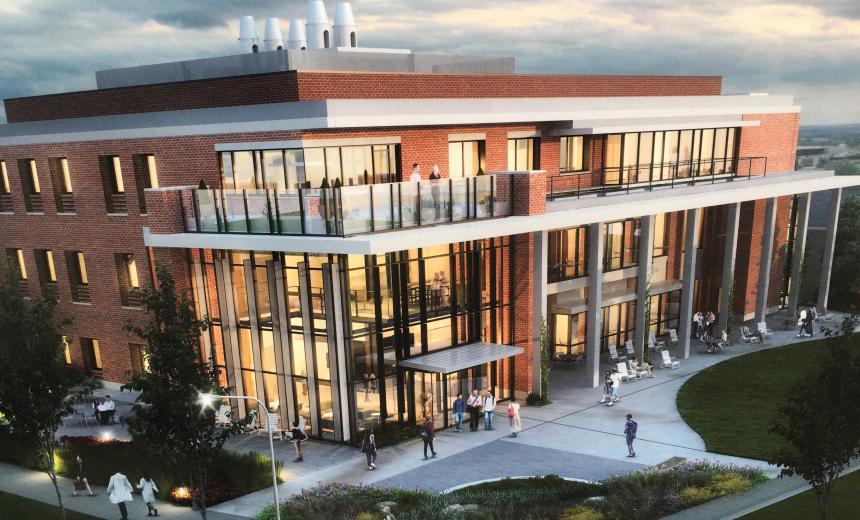
The Facilities Planning Department is a multi-disciplinary office capable of providing design, planning and construction services for all our campus communities.
On staff we have planners, project managers and support staff to update and maintain the University's Master Plan, assist in the design and construction of capital projects, design and install interiors, assist in space planning and tracking and coordinate the university's annual capital outlay and MRR requests.
Meet our Staff
Vacant
Director of Facilities Planning
478-445-2541
Vacant
Project Manager II
478-445-7007
Mike Eley
mike.eley@gcsu.edu
Project Manager I
478-445-2199
Requests
Project Request
Facilities planning staff are prepared to assist departments with projects ranging in scale from minor renovations to major construction projects. A project request form (see link below) has been developed to assist in the initiation of a project. Upon receipt of a completed form, a project manager will be assigned to assist the requesting department. These project managers are skilled at assisting departments in all facets of projects including cost estimating, scheduling, design and construction. Common examples of a project include room finish updates, landscape renovation, total building renovation and construction, space remodeling, or simply ordering new furniture.
We are aware that there are instances when a department might question whether a request can be addressed with a maintenance/service request. If there are any questions, please submit your maintenance/service request here. The work order staff is trained to see that your request is forwarded to the correct facilities department.
To submit maintenance/service requests, please click this link.
New users: If you have never used the Maintenance Request system to submit work/maintenance requests, please click here to access the quick step guide.
Space Request
Facilities planning staff are prepared to assist departments with their space needs, either current of future. A space request form has been developed to assist departments in beginning the investigative process to identify space(s) to meet these needs.
If you have any questions on processes related to project and space needs and require additional guidance please feel free to contact the university architect at 478-445-5523.
Master Plan
Georgia College & State University completed an update of the campus master plan in June of 2005. Guided by Sasaki Associates, Inc., internationally acclaimed master planners from Watertown, Massachusetts, this plan updates the 2001 plan to fully embrace Georgia College's unique mission as Georgia's Designated Liberal Arts University. The plan also highlights Georgia College's historic core campus and most notable landscapes including the historic Front Campus.
Executive Summary
Archival documents from the master planning activities, leading up to the completion of the current plan, can be accessed at the following site: Campus Master Plan Site
West Campus Plan
Georgia College collaborated with Sasaki Associates, Inc. in 2008 to develop an enhanced plan for West Campus. This plan focuses on the unique opportunities of more than 460 acres, much of which is undeveloped. This campus provides a pristine site for upper class, apartment-style housing, the Peeler athletic complex, the home to Bobcat baseball, softball and soccer and world-class recreational sports facilities. One of the highlights of the plan is the Wellness and Recreation Center that was completed in 2011.
West Campus Master Plan
East Campus Plan
Georgia College again collaborated with Sasaki Associates, Inc. in 2011 to develop an enhanced plan for East Campus. This plan focuses on the natural environment surrounding Lake Laurel and more than 50 acres of heavily wooded forest land. This campus provides a nature site for Outdoor Education, a program of distinction at Georgia College, biological research and recreation.
East Campus Master Plan